Quartino Grandscape
PRIVATE DINING IN Grandscape
Quartino Ristorante & Wine Bar is a beautiful restaurant and private dining space located in Grandscape, The Colony, Texas. Most noted for its distinctive Italian small-plates menu, vintage decor and attentive, personal staff. Quartino’s menu features Italy’s regional specialties including artisanal salumi, Neapolitan style pizza, delicious pasta and seasonal dishes.
Quartino offers several private dining rooms capable of holding parties of 12-91 seated or up to 150 people for a reception. Rooms available for birthday parties, rehearsal dinners, wedding receptions, special events or business meetings. Customizable menus for private parties include family style, buffet and plated and are available for breakfast, lunch and dinner.
Call: 312-587-0508 ext 5
See our 360 tour
The Super Tuscan Room
CAPACITY: 91 SEATED, 150 RECEPTION
The private dining space is a series of connected rooms (The Grotto Bar, Barolo and Prosecco Rooms) located on our first floor that opens up to the Grotto outside patio. This space has a rustic feel with antique Italian
décor. The rooms are fully private and can be separated by utilizing the folding glass doors (there is elevator access from the second floor). Features ceramic hardwood floors and tin ceiling tiles throughout. Flat Screen TVs are mounted to the ceilings in each space. We utilize 50” round tables that accommodate 6 people each.
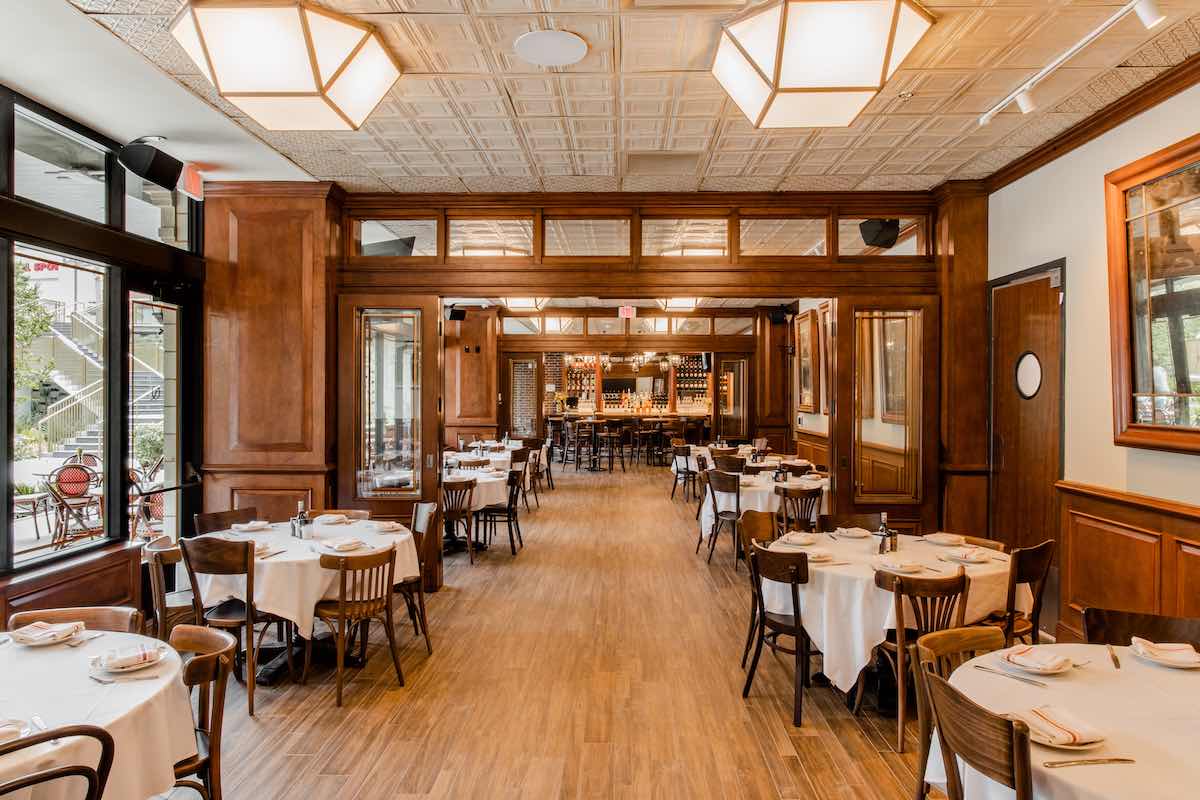
The Tuscan Room
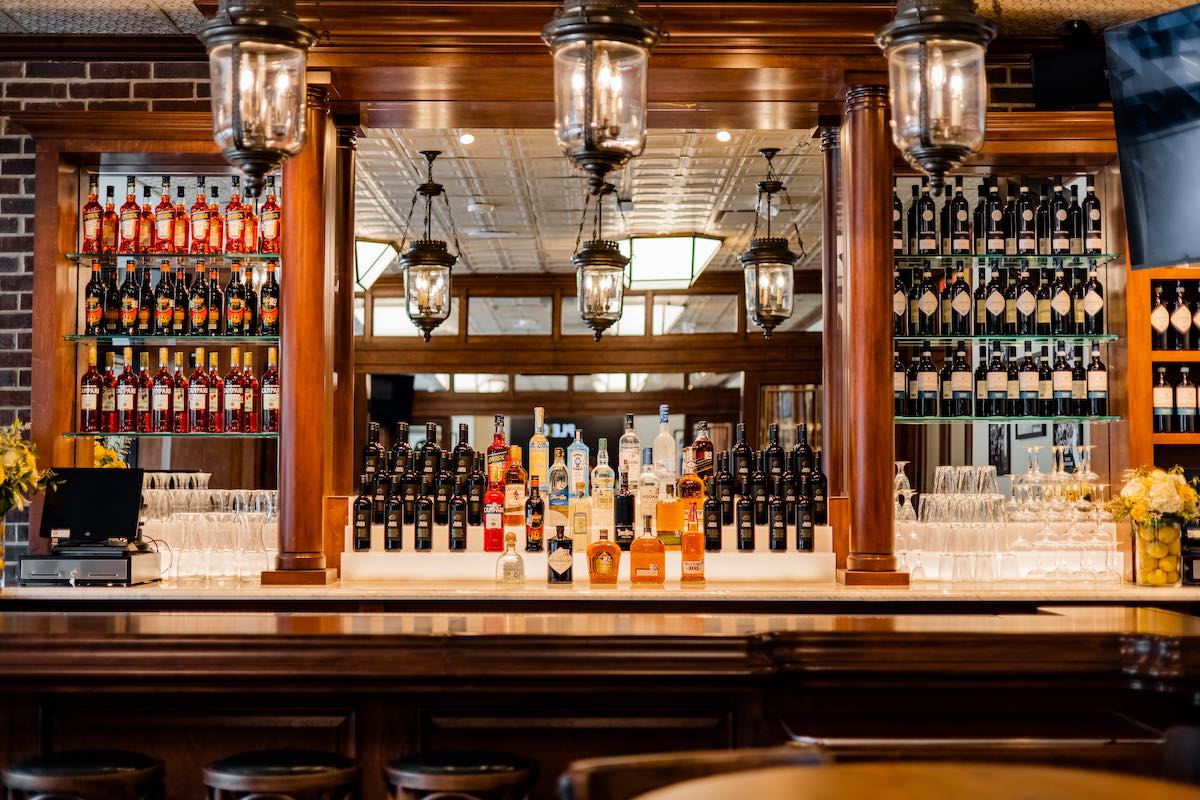
The Grotto Bar
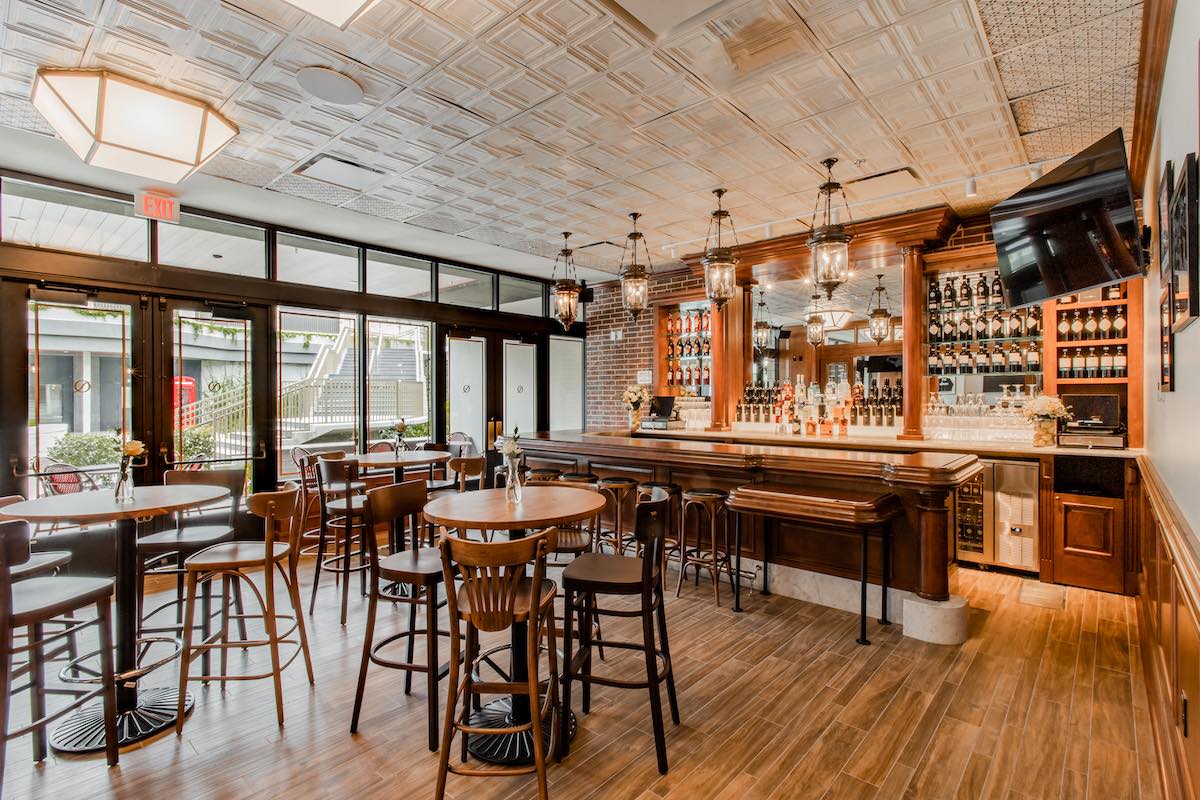
The Grotto Bar
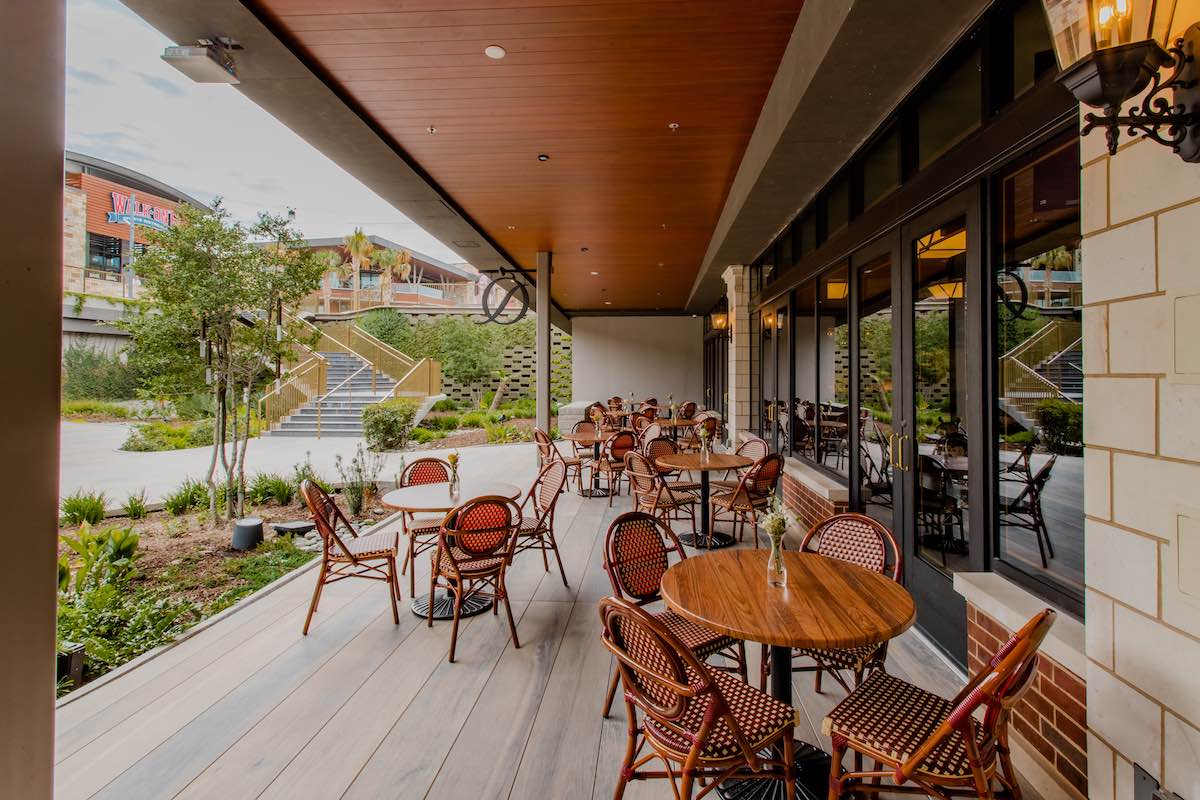
The Grotto Patio
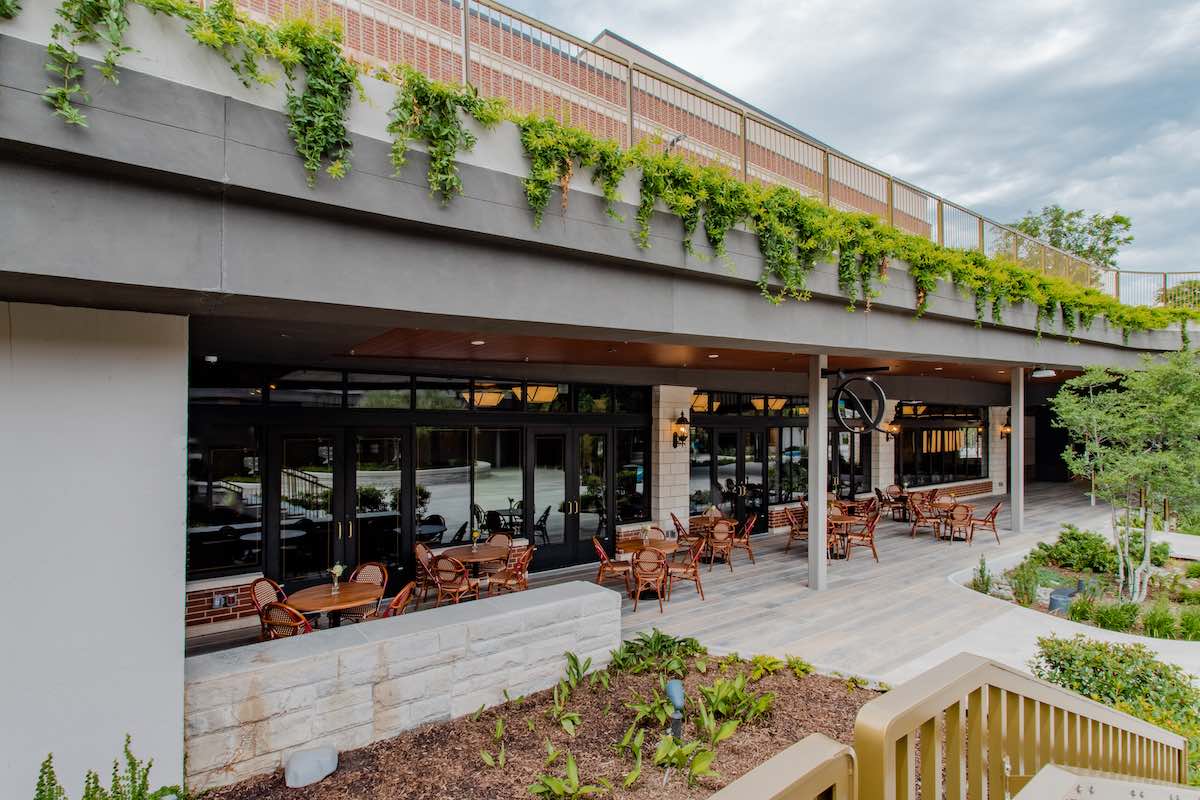
The Grotto Patio
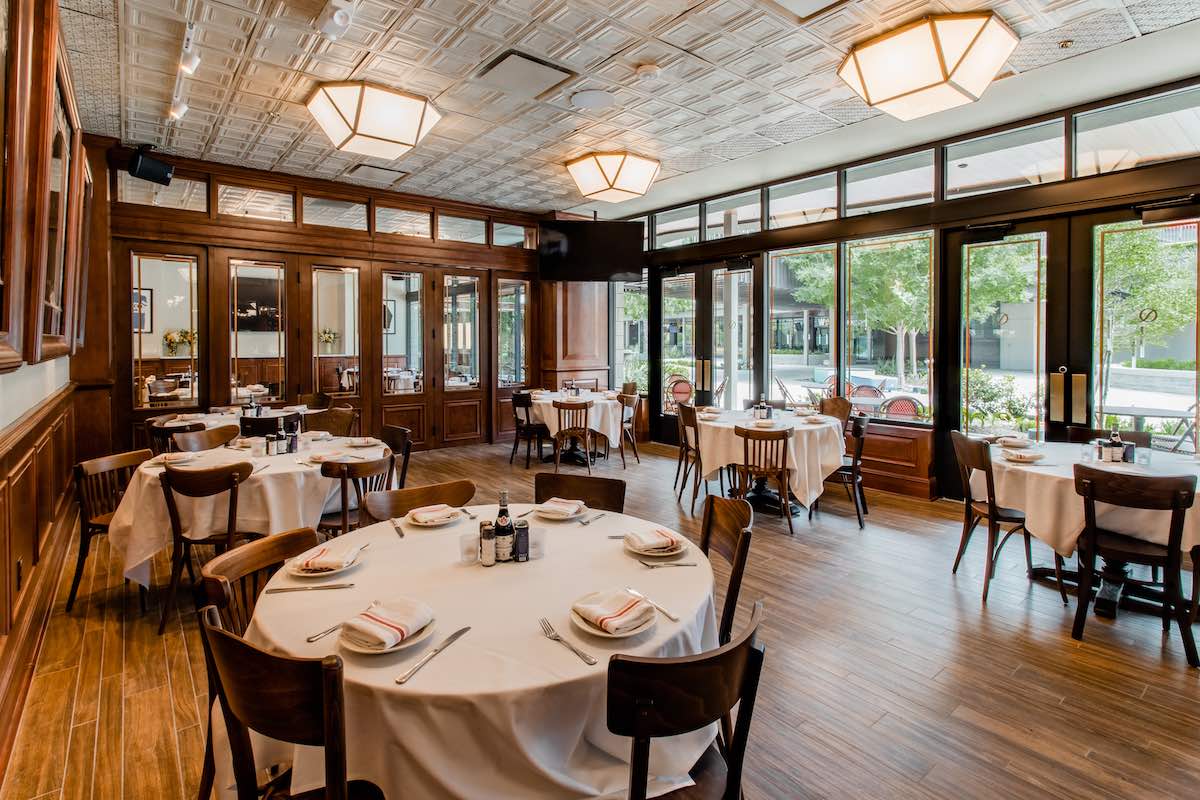
The Barolo Room
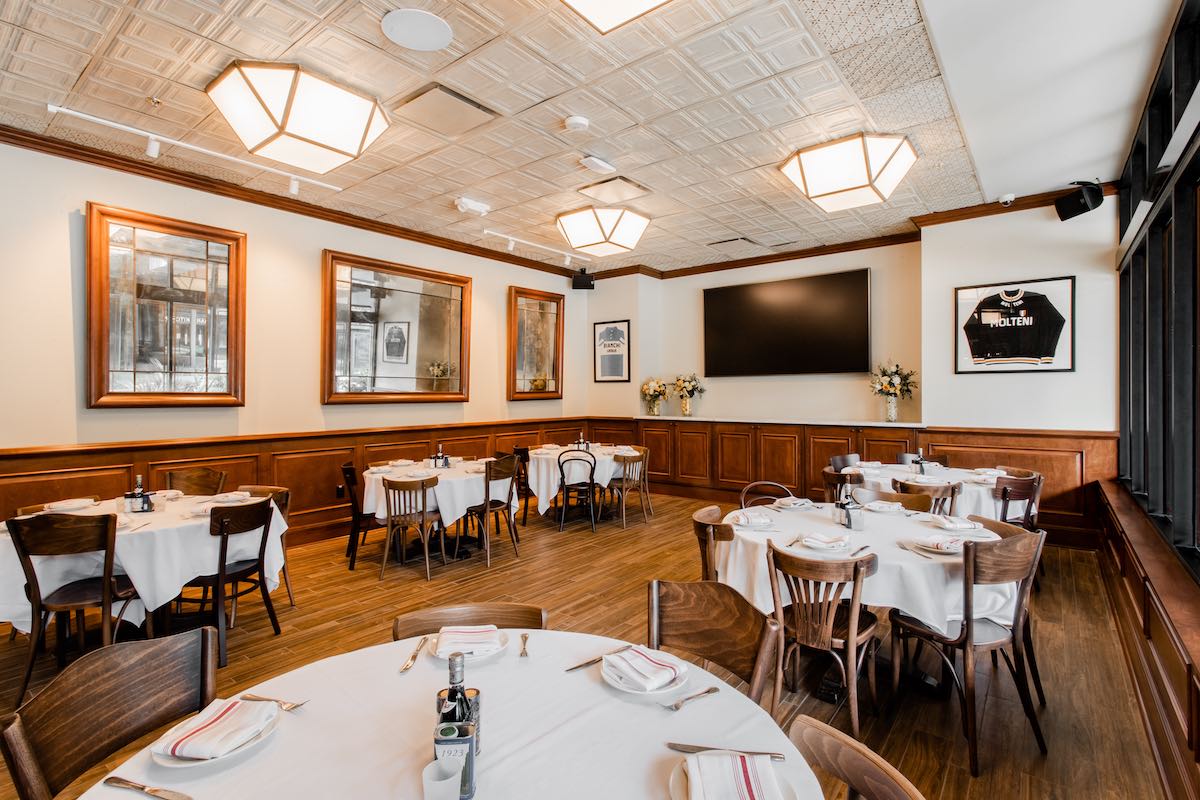
The Prosecco Room
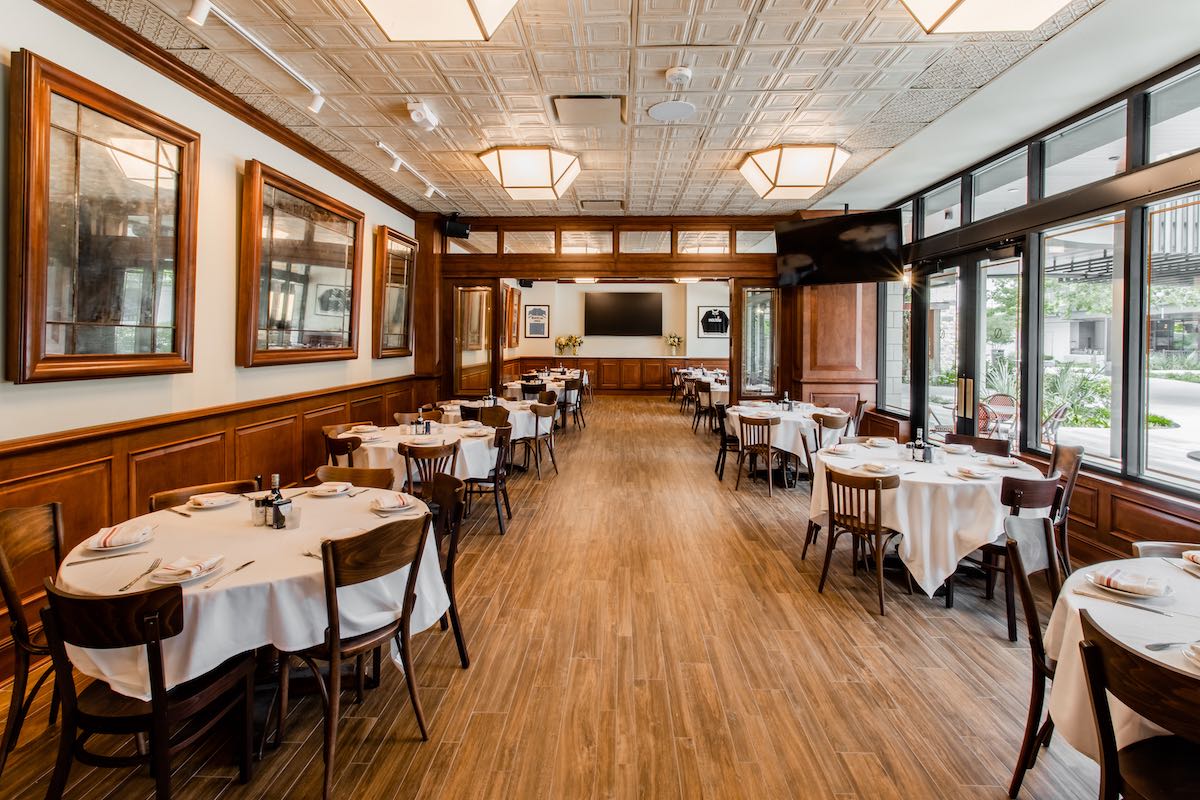
The Chianti Room
The Grotto Bar:
Capacity: 21 seated, 35 reception
The Grotto Bar is fully private and features a beautiful built in hardwood bar, ceramic hardwood floors, tin ceiling tiles, one flat screen suspended from the ceiling, antique mirrors, framed Italian cycling Jerseys. This beautiful bar area opens to our outside patio with garden furniture and a grotto view. We have wood bar stools surrounding the bar and tall cocktail tables.
The Barolo Room:
Capacity: 42 seated, 60 reception
The Barolo Room is fully private and features ceramic hardwood floors, tin ceiling tiles, one flat screen suspended from the ceiling and antique mirrors. This space opens to our outside patio with garden furniture and a grotto view.
The Prosecco Room:
Capacity: 42 seated, 60 reception
The Prosecco Room features built in marble top cabinets in the back with ceramic hardwood floors, tin ceiling tiles, one 98” Wall-mounted Flat Screen TV, antique mirrors, and framed vintage Italian cycling Jersey. (Entry through the Grotto.)
The Chianti Room:
Capacity: 84 seated, 120 reception
This private dining space includes the Barolo Room and the Prosecco Room. It is located on our first floor that opens to the Grotto outside patio. This space has a rustic feel with antique Italian décor. The rooms are fully private and can be separated by utilizing the folding glass doors (there is elevator access from the second floor). Features ceramic hardwood floors and tin ceiling tiles throughout. Flat Screen TVs are mounted to the ceilings in each space. We utilize 50” round tables that accommodate 6 people each.
The NAPLES Room
CAPACITY: 60 SEATED OR 50 RECEPTION
The Naples Room is a fully private space directly off of the main dining area on the 2nd floor. This room features a gas fireplace, hardwood floors, wood planked ceiling, two flat screen TVs, antique mirrors and large windows looking to the outside.
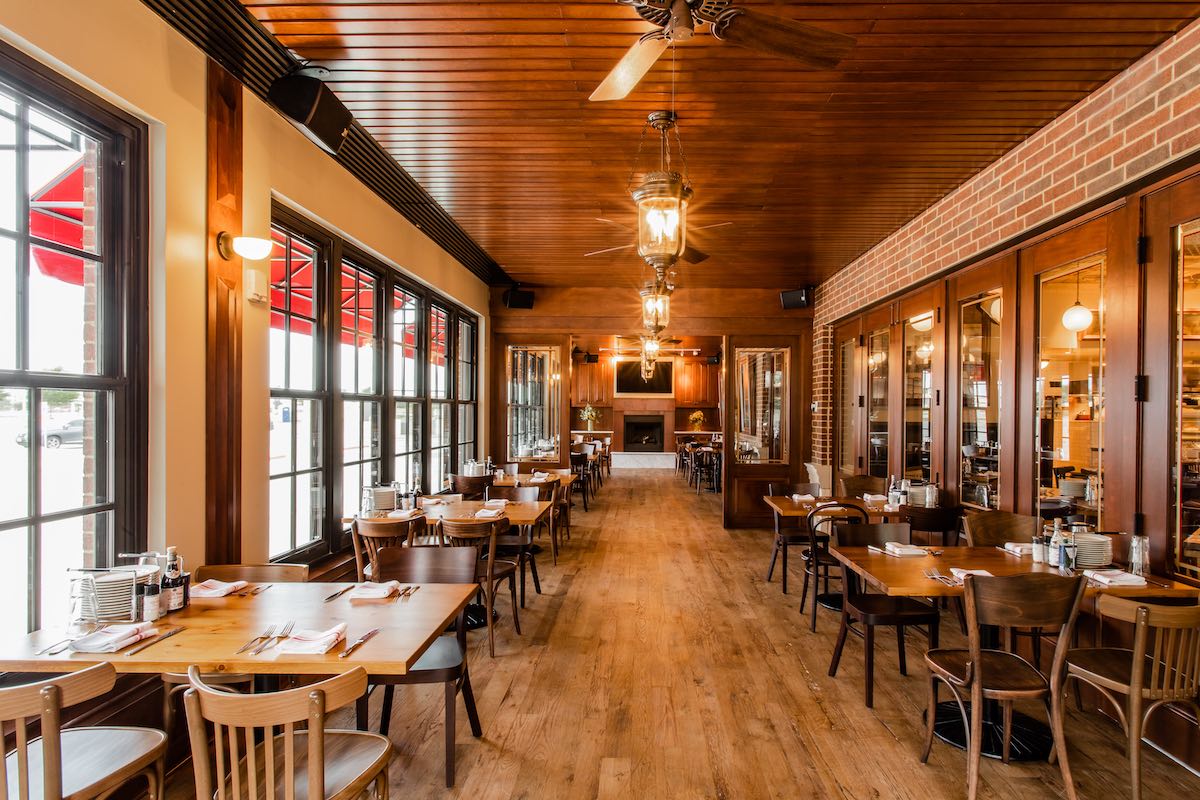
The Naples Room
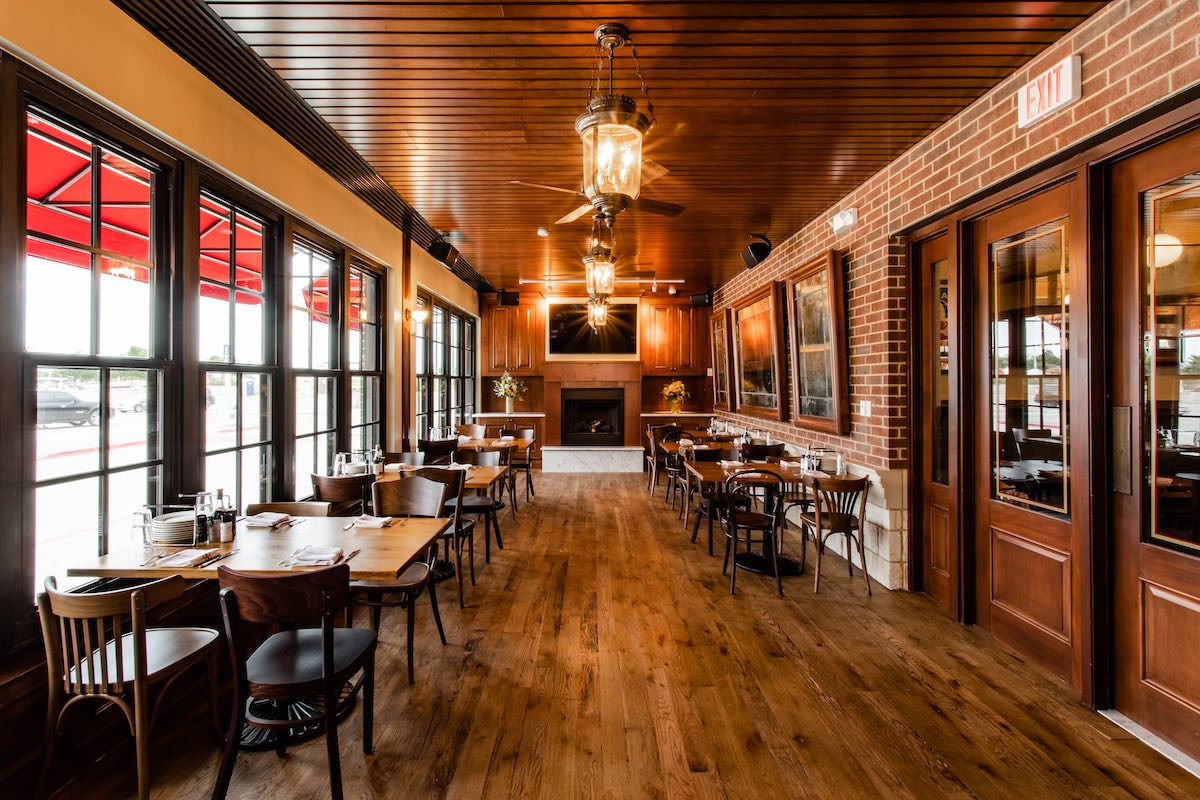
The Naples Room West
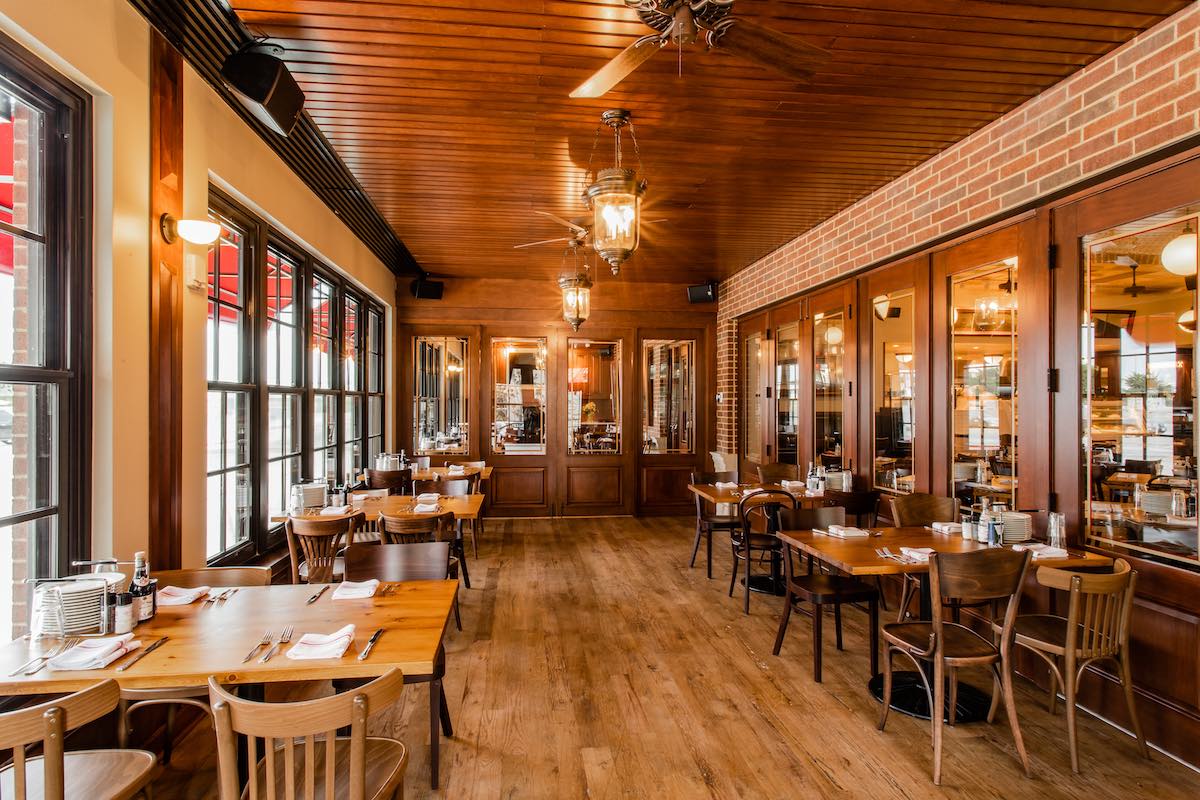
The Naples Room East
The Naples Room West:
Capacity: 24 seated OR 20 reception
The Naples Room West is a fully private space directly off of the main dining area on the 2nd floor. This room can be opened to include the Naples East Room. This room features a gas fireplace flanked by built in marble top cabinets on both sides, hardwood floors, wood planked ceiling, one flat screen above the fireplace mantle, antique mirrors mounted on the brick wall and large windows looking to the outside. This space utilizes rectangular tables seating 4 people each.
The Naples Room East:
Capacity: 36 seated OR 30 reception
The Naples Room East is a fully private space directly off of the main dining area on the 2nd floor. This room can be opened to include the Naples West room. It features hardwood floors, wood planked ceiling, one flat screen suspended from the ceiling and large windows looking to the outside. This space utilizes square tables that can expand to seat 4-6 people and rectangular tables that seat 4 each.
The Milan RooM
CAPACITY: 60 SEATED (100 with Naples) OR 100 RECEPTION(150 with Naples)
The Milan Room is located just off the main dining room, offering a semi-private dining experience while keeping guests in the heart of the action. This room features elegant hardwood tile floors, striking tin ceilings, and antique mirrors that lend it a charming, old-world ambiance.

Milan Room
The Milan Room:
Capacity: 60 seated (100 with Naples) OR 100 reception (150 with Naples)
The Milan Room is located just off the main dining room, offering a semi-private dining experience while keeping guests in the heart of the action. This room features elegant hardwood tile floors, striking tin ceilings, and beautiful antique mirrors.
Guests will enjoy a front-row view of our authentic Salumeria station, where traditional Italian meats are beautifully displayed, as well as our pasta-making station, where fresh pasta is expertly crafted in full view, adding to the immersive culinary experience.
The space is conveniently adjacent to our Naples Room, making it easy to expand and accommodate larger parties seamlessly.
Whether you prefer the intimate feel of rectangular tables seating four to eight guests or the more communal arrangement of round tables seating six, the Milan Room can be customized to meet the specific needs of your event. This exceptional space blends sophistication with warmth, providing a welcoming atmosphere and an unforgettable dining experience.
Join our
newsletter.
Receive updates, Quartino event news, and more.
